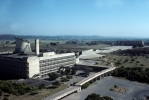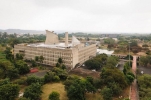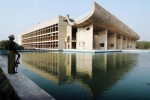Capitol Complex
The Capitol area was designed as a great pedestrian plaza with motorized traffic confined to sunken trenches. The complex is planned on a cross axis wherein rigid symmetry has been avoided in placement of various buildings.
The Capitol Complex is the focal point if the city, both visually and symbolically whose architectural whose architecture is considering to be the most representative of Le Corbusier’s work. This complex of Govt. buildings representing all three essential components of a complete democracy the Legislature, the executive and the judiciary stands against the blue silhouette of lower Shivalik ranges, on the foothills of Himalayas. The Capitol Complex is the embodiment of the spirit of exaltation, power & permanence experienced by Indians on acquiring self government after long, bitter struggle for freedom.
The three major components of the Capitol are the Assembly (Legislation), the Secretariat (Administration) and the High Court (Judiciary). While the linear façade of the Secretariat marks the edges of the Complex on the left side, the Assembly and the High Court are placed on the opposite ends of the Cross axis, facing each other across a 450 mtrs. Esplanade where a number of monuments symbolizing Le Corbusier’s theories of City planning have been placed. These include the Open Hand monument, often called the B ‘Monument of Chandigarh’ conveying ‘open to give, open to receive’. These symbolic forms were designed by Corbusier as a means to punctuate the axis of the Complex. Other monuments included the Martyrs Memorial- a tribute to the martyrs of the Punjab partition and the Tower of Shadows – a demonstration of Corbusiers’s theories of sun control.



